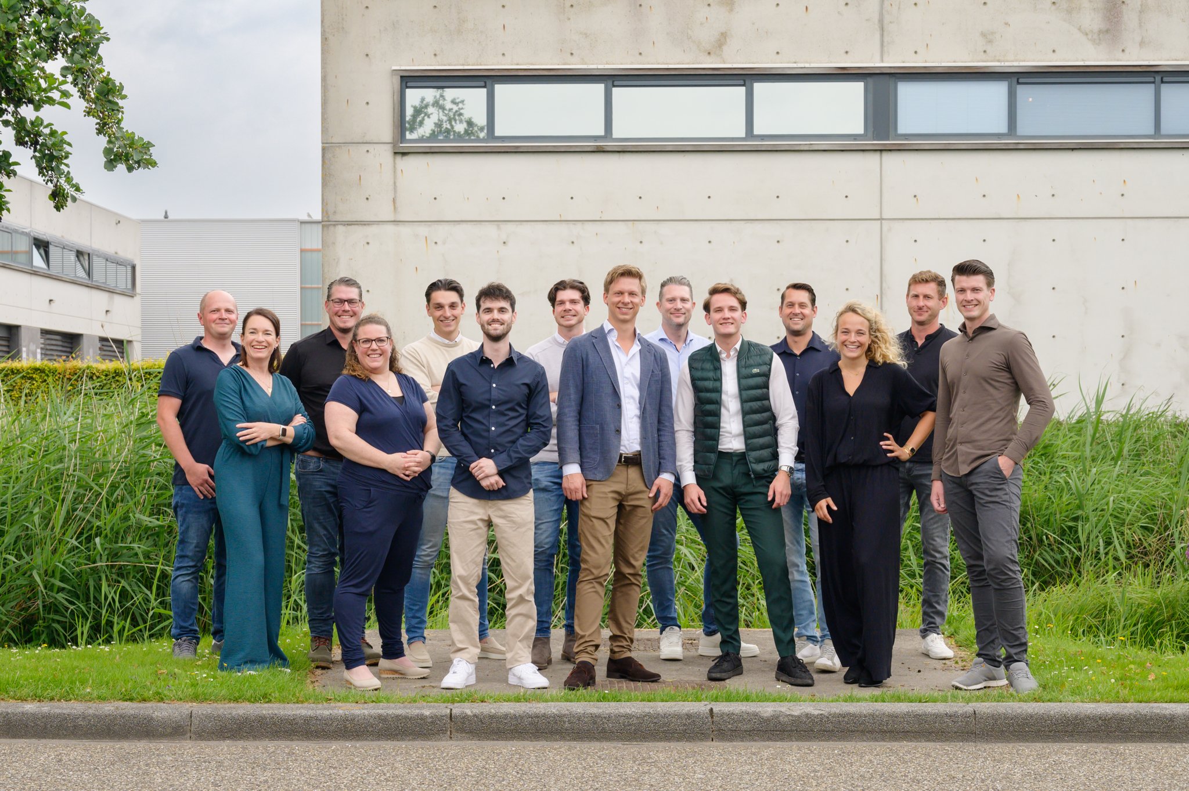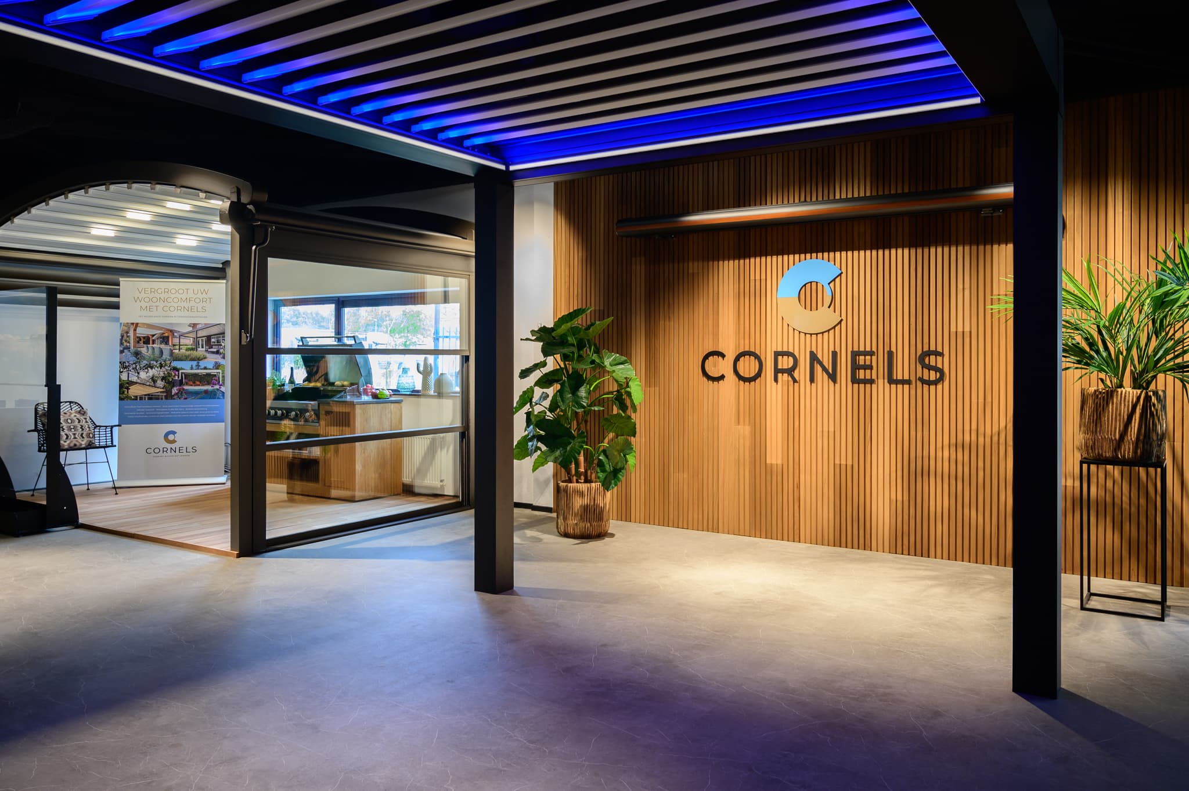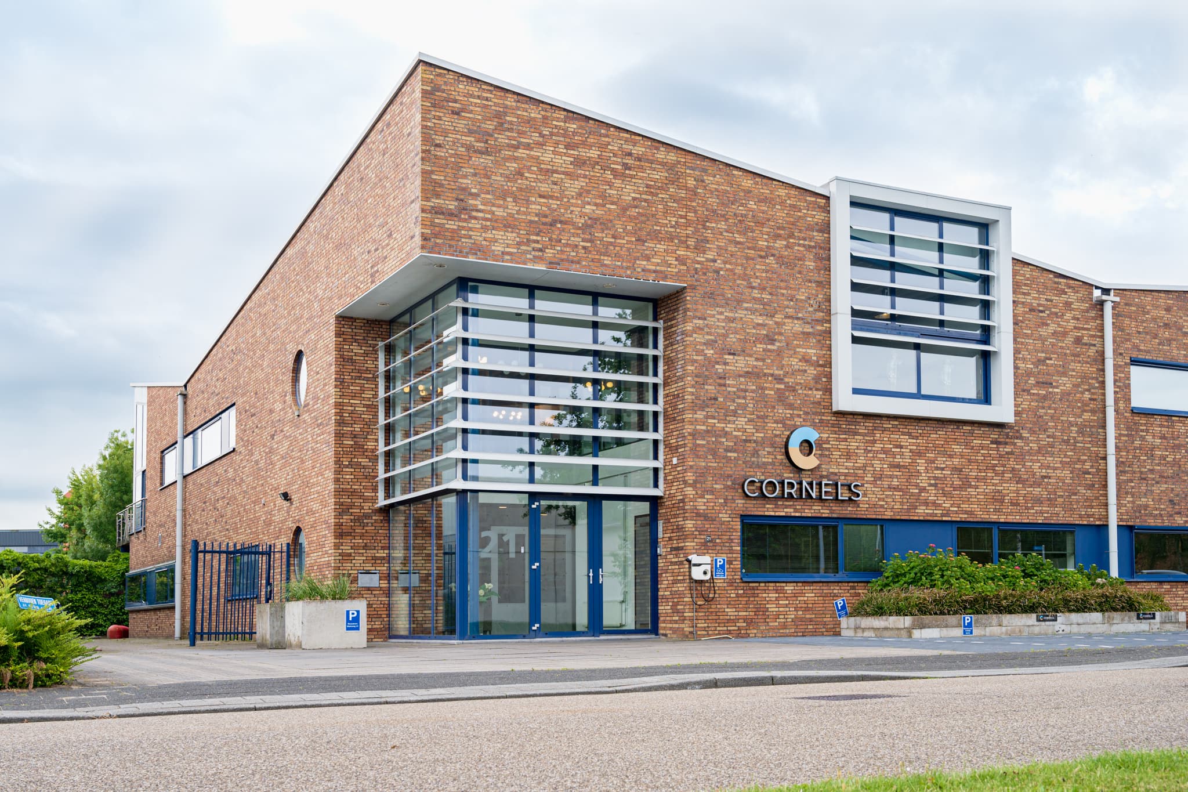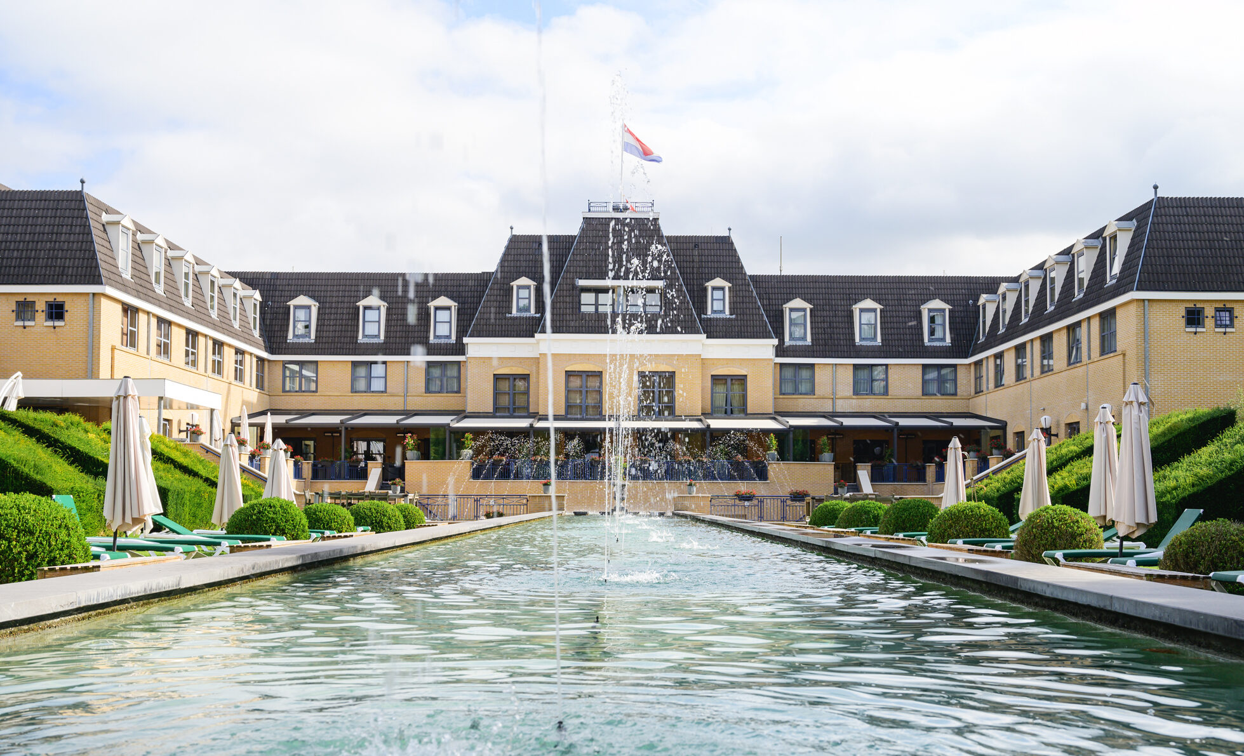
De Heerlickheijd van Ermelo
Indoor setting, outdoor elements
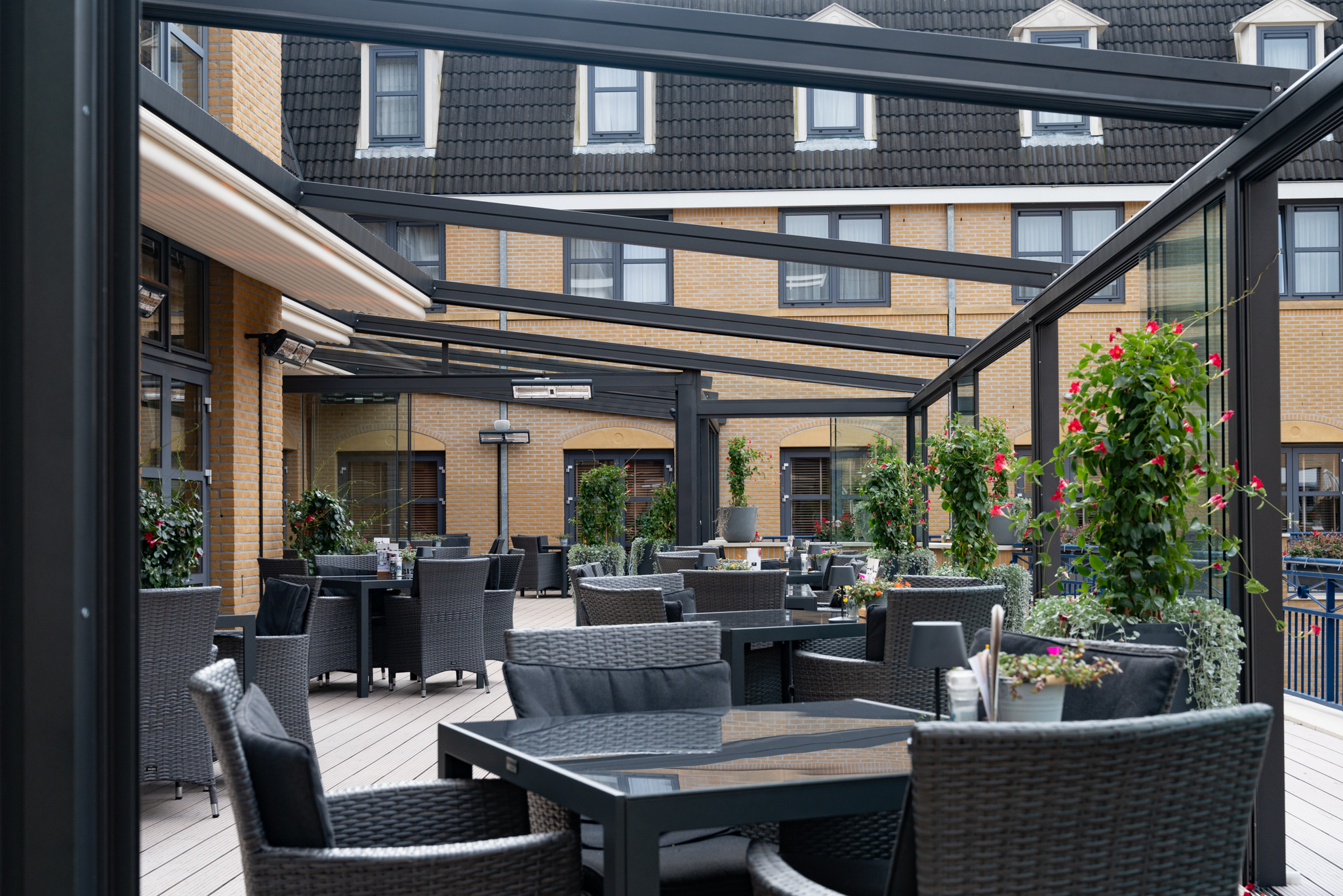
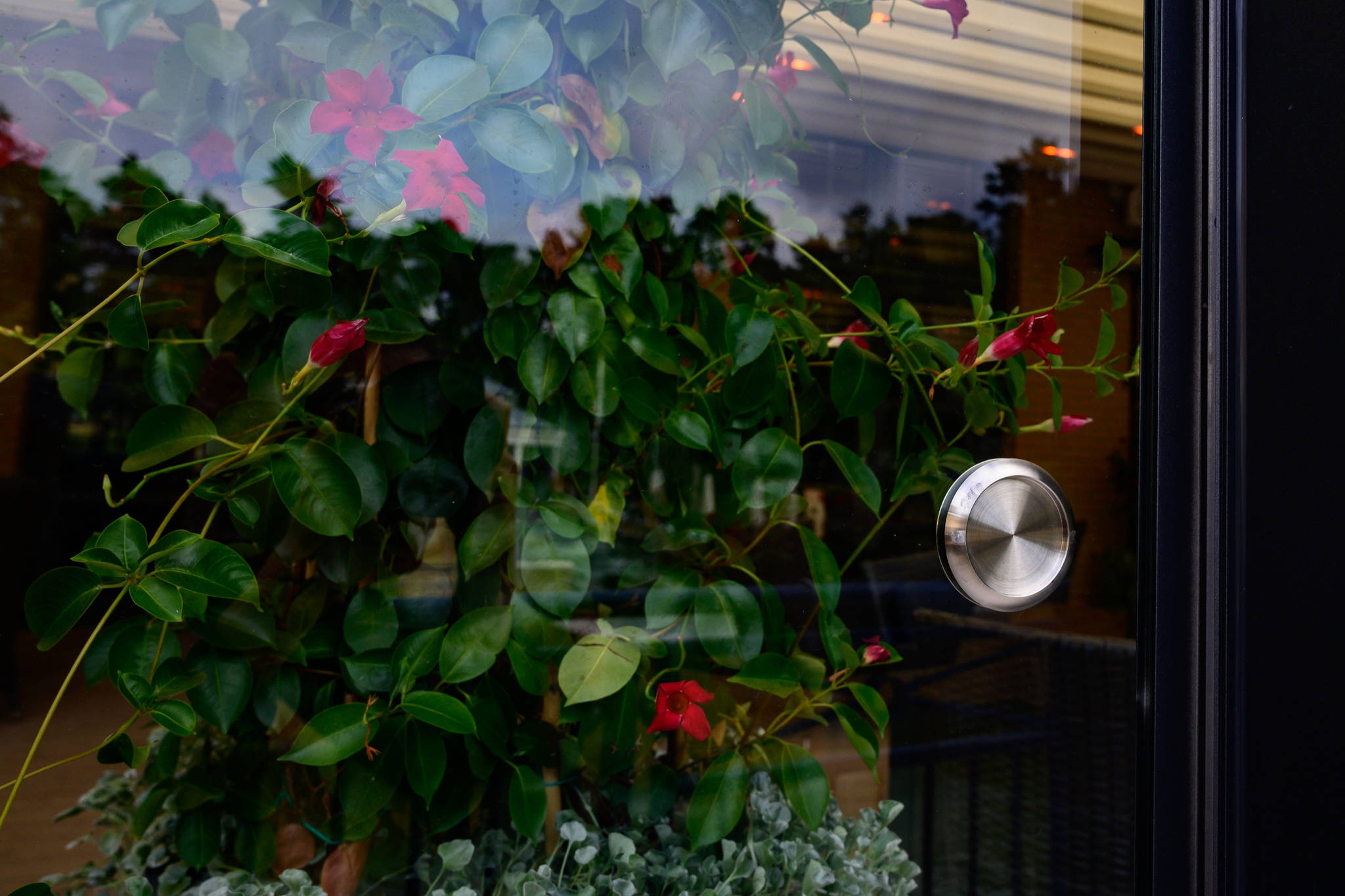
Exclusive experience
De Heerlickheijd van Ermelo is a luxurious hotel, wellness and conference centre; the Versailles of the Veluwe region. A very spacious four-season terrace was created by covering the platform in front of brasserie De Gouverneur. With even more seating capacity. Extra comfort. And an exclusive ambience for the many guests. The stylish extension perfectly complements the existing buildings and the staggered platform.
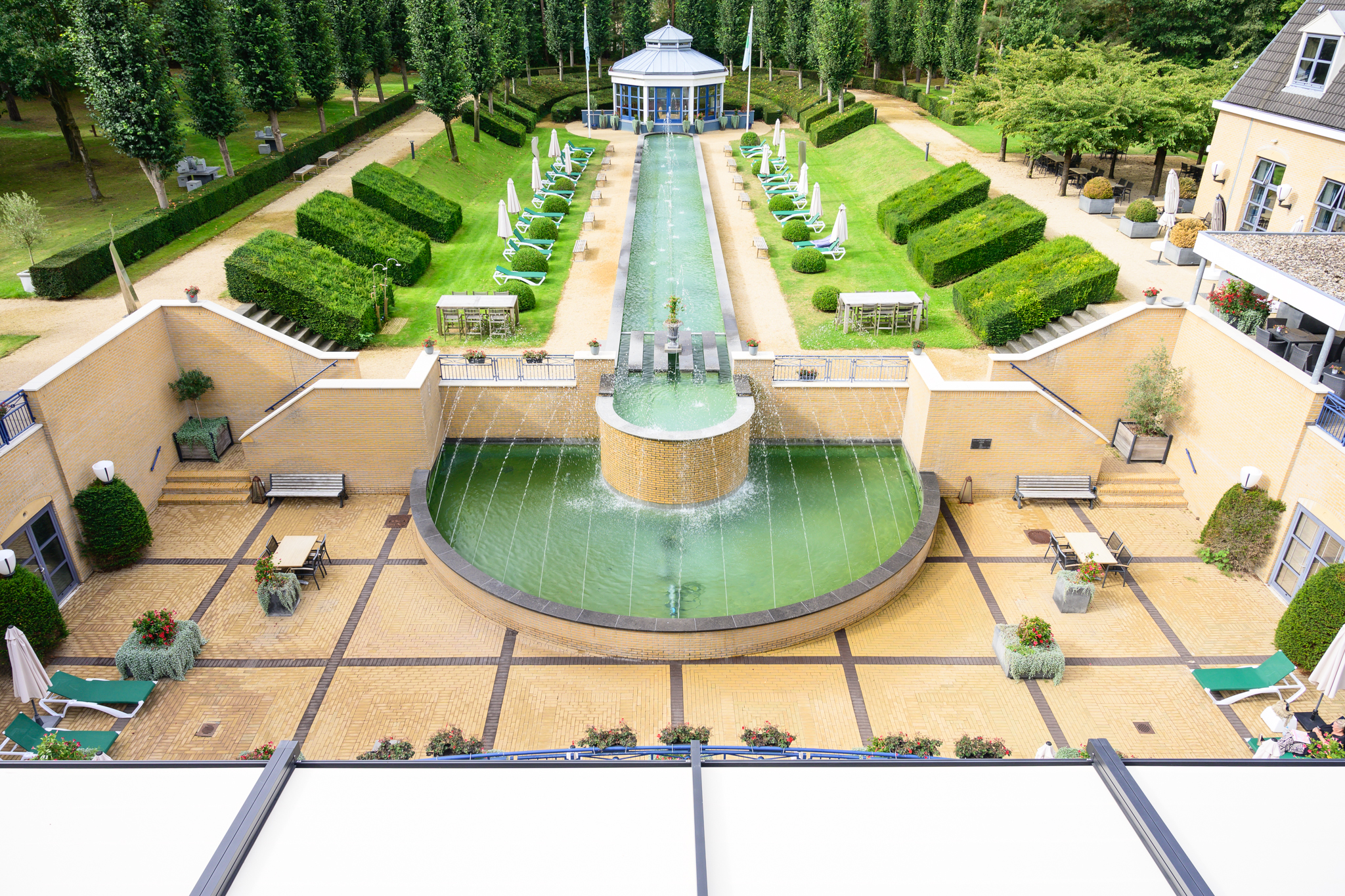
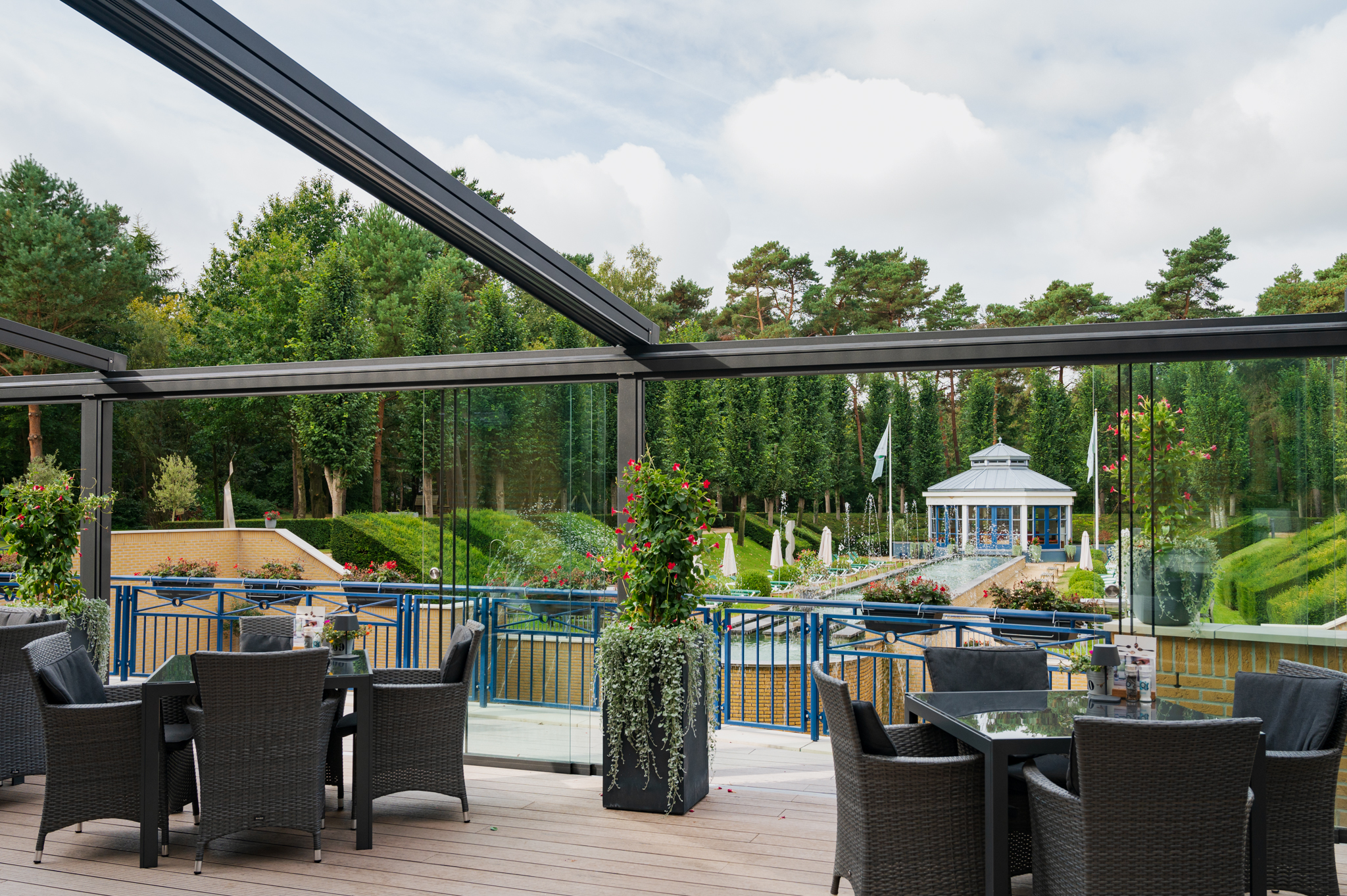
Design in detail
Terrace canopy with retractable roof:
NAVI CORNELS® Base series
Sliding glass walls:
STELLA CORNELS® GLASS
Glass partitions:
STELLA CORNELS® GLASS
Each project is individually tailored to the client’s needs.
All under one roof
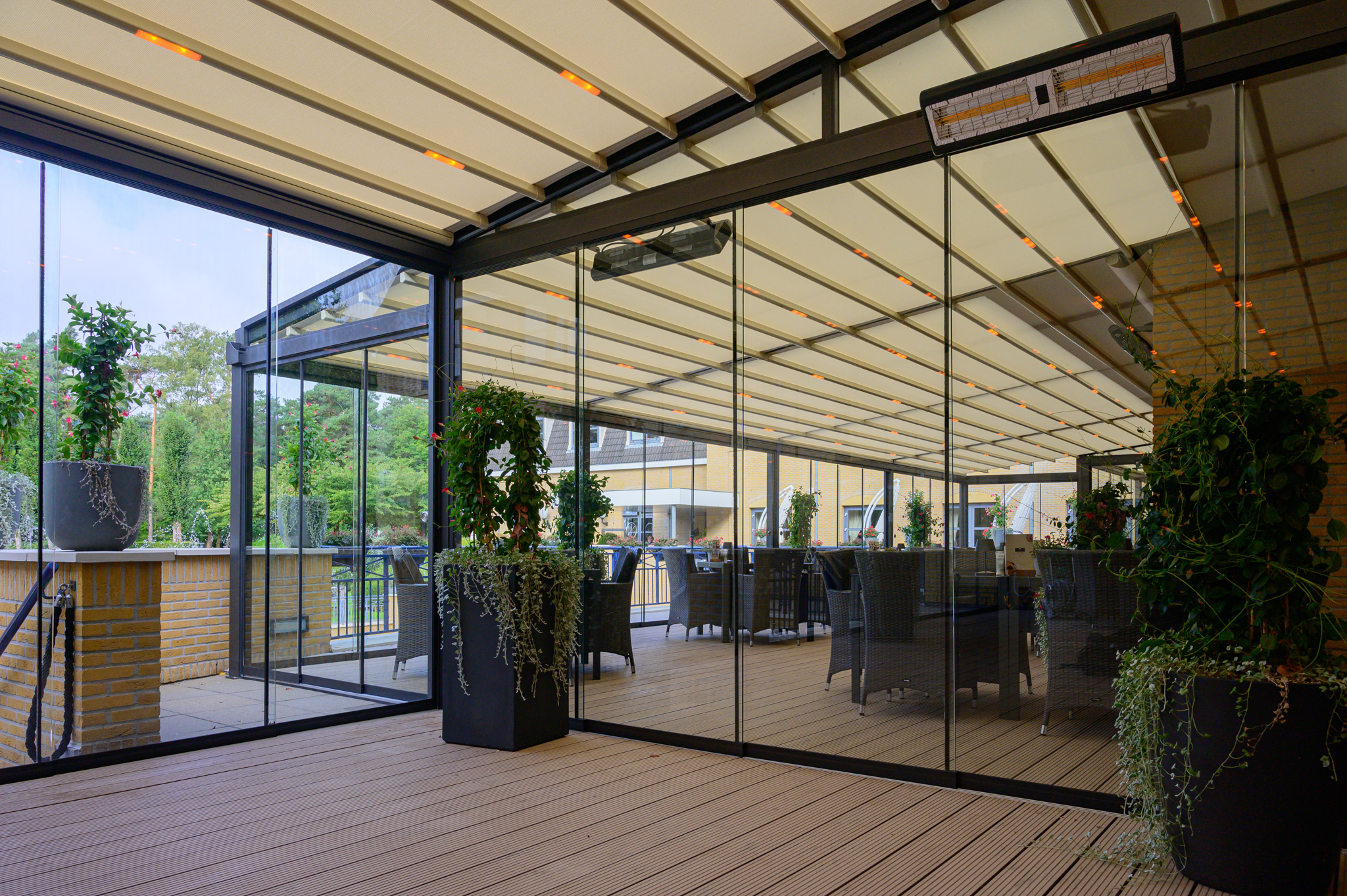
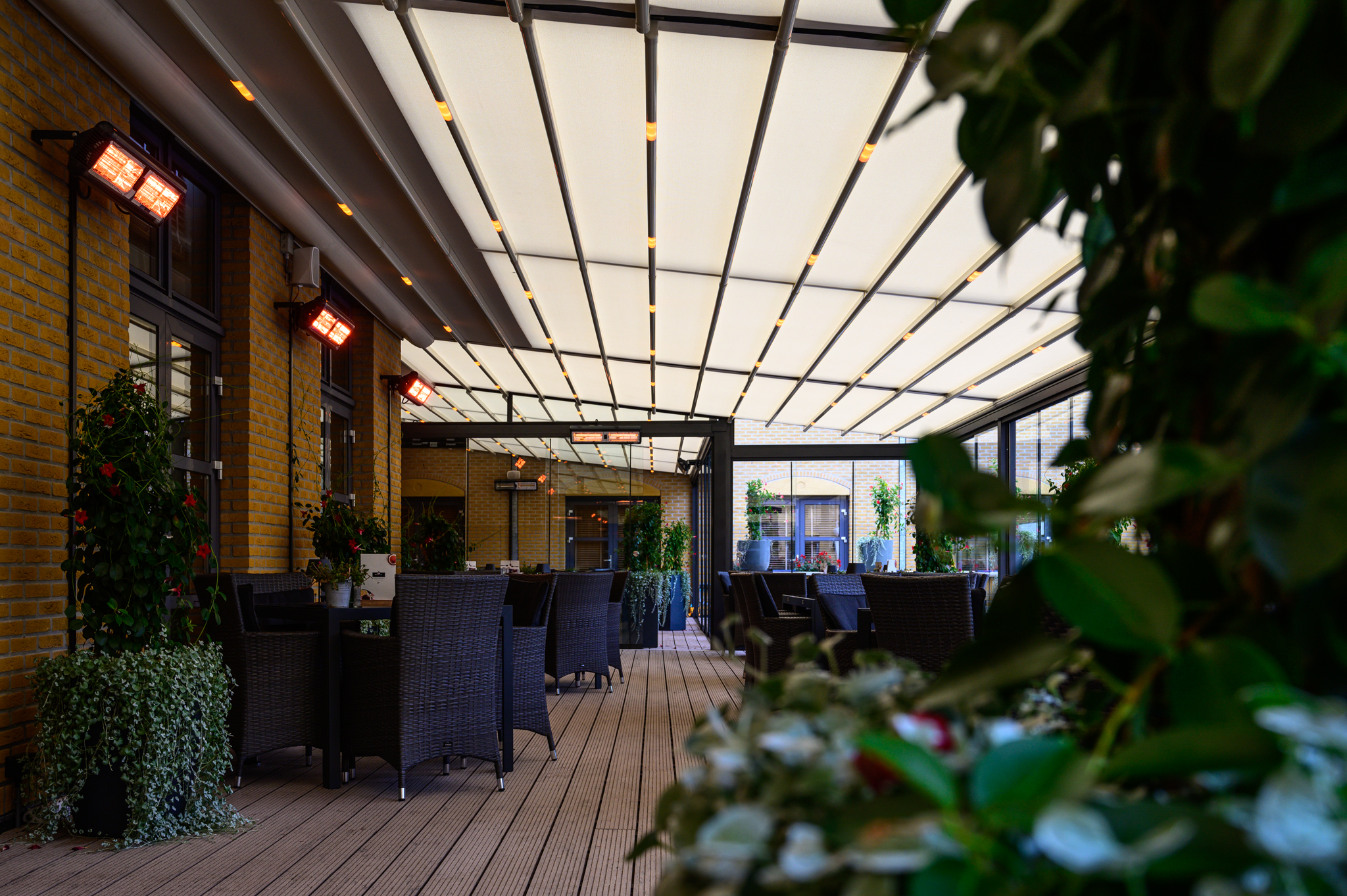
Embrace every season
By covering the entire 35-metre by 7-metre terrace on the platform, the seating capacity of this hotel brasserie was doubled. NAVI from the CORNELS® Base series is a canopy with a retractable retractable roof. In this case, installed on the façade. At the front, the canopy features STELLA CORNELS® GLASS sliding glass walls. This combination creates a comfortable four-season terrace with panoramic views of the French gardens and fountains at this luxury hotel and conference centre.
Flexible space allocation of the four-season terrace
The sliding glass walls were also added to the canopy as partitions. This allows for the conservatory to be divided into 3 spaces. Creating cosy spaces to host private parties on the four-season terrace. Ideal for a private family dinner or for receptions and such. Furthermore, it is easier to heat up ‘smaller spaces’ with a terrace heater in the colder months of the year.
The owners of this wonderful hospitality establishment deliberately chose this flexible layout and are very happy with it. And quite rightly proud of the result.
